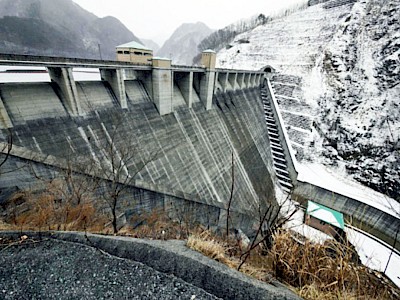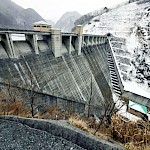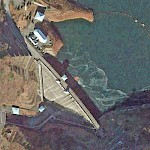Shiokawa
Download PDF data sheet
Shiokawa completed

Particulars
Owner: unknown
Designer: Yamanashi-ken
Contractor: Taisei Construction Co Ltd., Toda Construction Co Ltd. and Nagata-gumi Ltd. J.V.
Statistics
Type: Gravity
Purpose(s): Flood Control / Irrigation / Water Supply
Reservoir capacity: 12 m3x106
Height: 79 metres
Length: 225 metres
Volume of RCC: 299 m3x103
Total volume: 388 m3x103
Construction Dates
Start of Project: 05/93 (May 1993)
Start of RCC: 08/93 (August 1993)
End of RCC: 11/95 (November 1995)
End of Project: 03/99 (March 1999)
Country: Japan
River: Shio
DMS Co-ordinates: 35˚51'31.21"N, 138˚29'52"E
DD Co-ordinates: 35.858669, 138.497772
Facings
Upstream
| Slope | Type |
|---|---|
| 0.10 | Traditional concrete against formwork |
| 0.70 | Traditional concrete against formwork |
Downstream
| Slope | Type |
|---|---|
| 0.76 | Traditional concrete against formwork |
Spillway
| Slope | Type |
|---|---|
| 0.76 | Traditional concrete against formwork |
Placement
| Layers (mm) | Lifts (mm) |
|---|---|
| 250 | 750 |
Cementitious material
| Cement (kg/m3) |
|---|
| 96 |
| Pozzolan (kg/m3) | Pozzolan Type |
|---|---|
| 24 | Low-lime flyash (ASTM Class F) |


