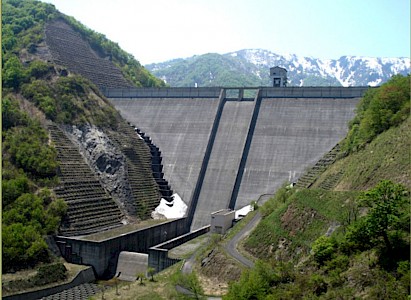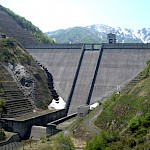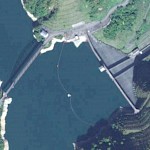Sakaigawa
Download PDF data sheet
Sakaigawa completed

Particulars
Owner: unknown
Designer: Toyama-ken
Contractor: Sato Kogyo Co Ltd, Dai Nippon Construction Co Ltd and Tonami-Kogyo Co Ltd (J.V.)
Statistics
Type: Gravity
Purpose(s): Flood Control / Hydropower / Irrigation / Water Supply
Reservoir capacity: 60 m3x106
Height: 115 metres
Length: 298 metres
Volume of RCC: 373 m3x103
Total volume: 713 m3x103
Construction Dates
Start of Project: 03/85 (March 1985)
Start of RCC: —/87 (— 1987)
End of RCC: 07/91 (July 1991)
End of Project: 01/93 (January 1993)
Country: Japan
River: Sakai
DMS Co-ordinates: 36˚20'55.3"N, 136˚50'23.05"E
DD Co-ordinates: 36.348694, 136.839737
Facings
Upstream
| Slope | Type |
|---|---|
| Vertical | Traditional concrete against formwork |
| 0.80 | Traditional concrete against formwork |
Downstream
| Slope | Type |
|---|---|
| 0.78 | Traditional concrete against formwork |
Spillway
| Slope | Type |
|---|---|
| 0.78 | Traditional concrete against formwork |
Placement
| Layers (mm) | Lifts (mm) |
|---|---|
| 180 | 750 |
Cementitious material
| Cement (kg/m3) |
|---|
| 84 |
| Pozzolan (kg/m3) | Pozzolan Type |
|---|---|
| 36 | Low-lime flyash (ASTM Class F) |


